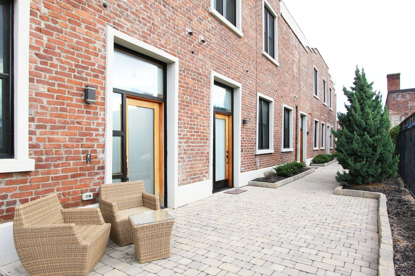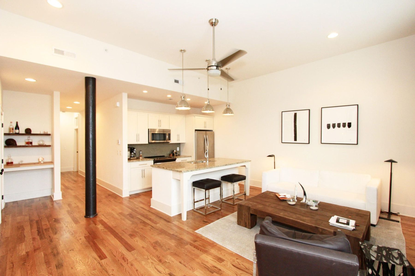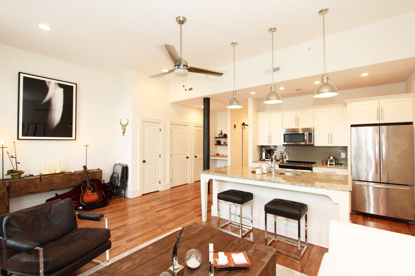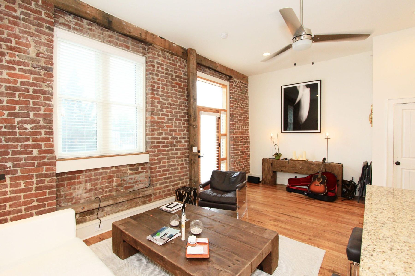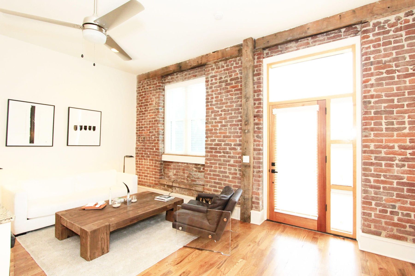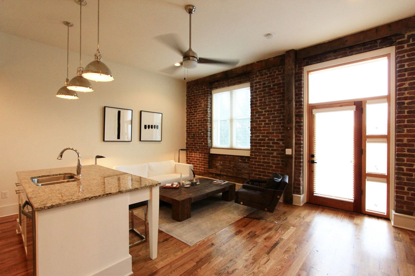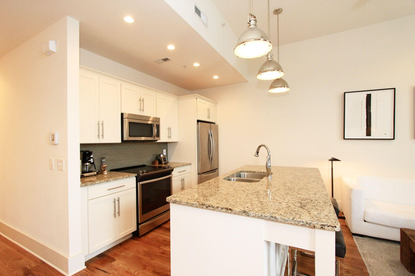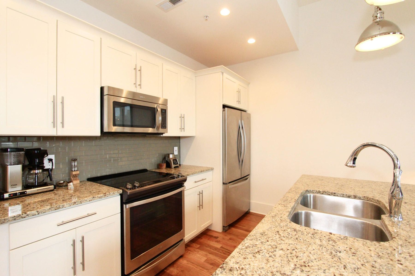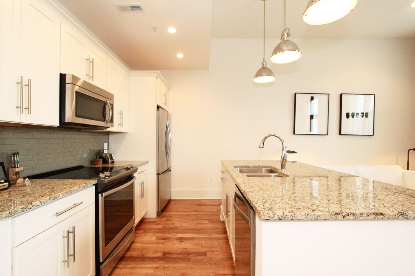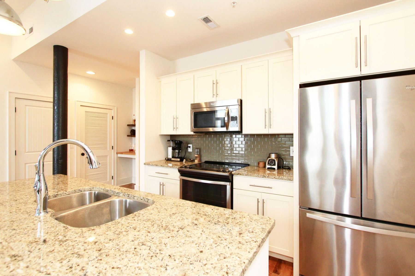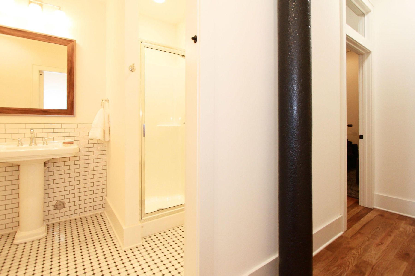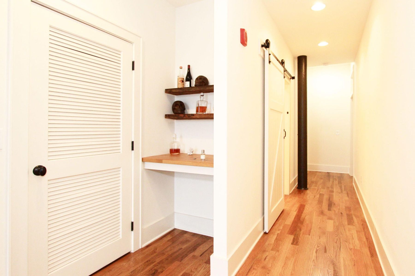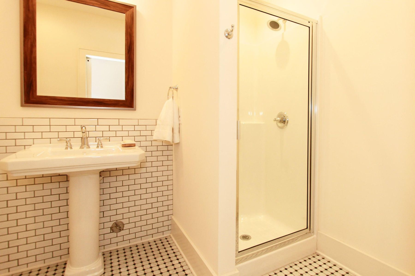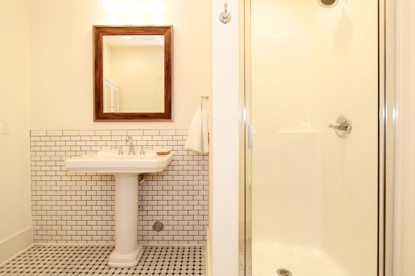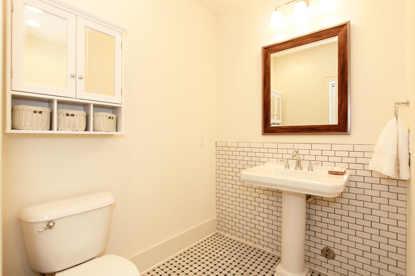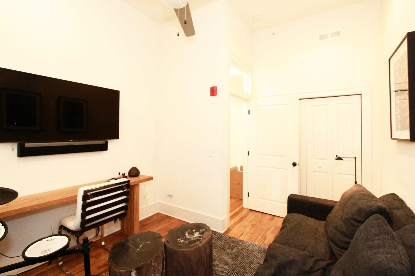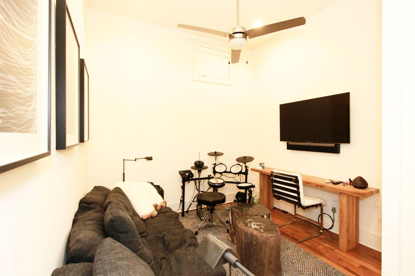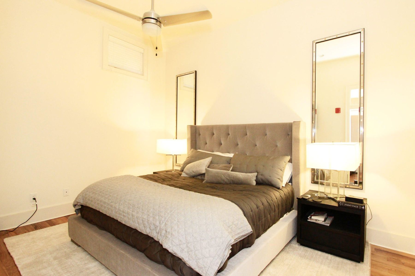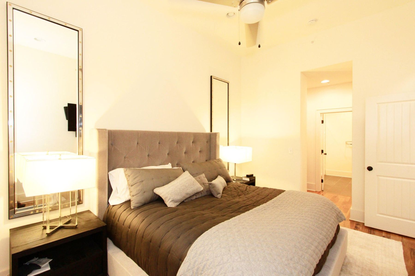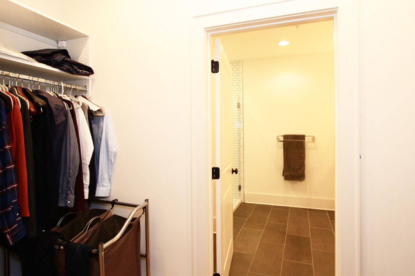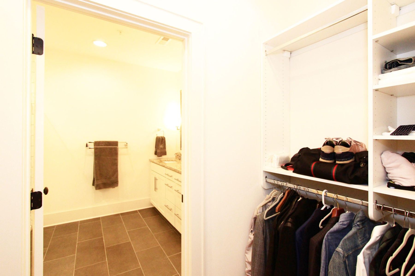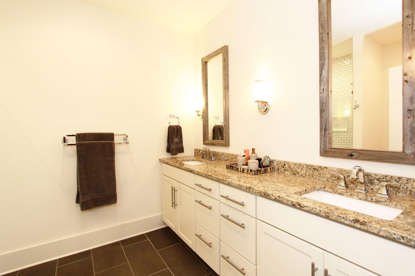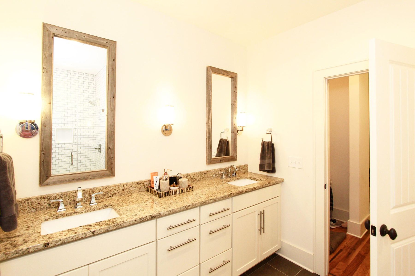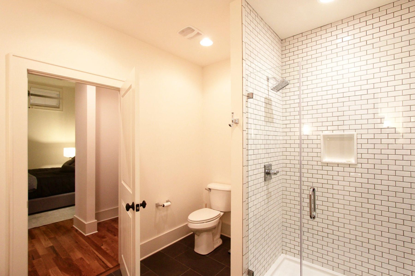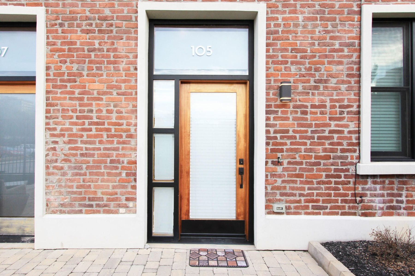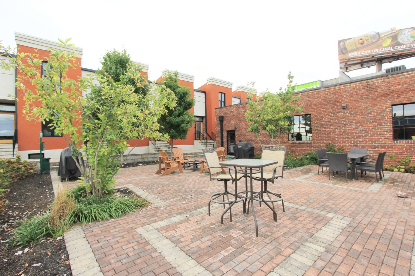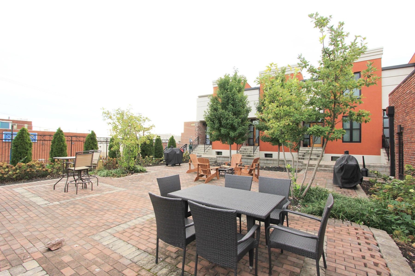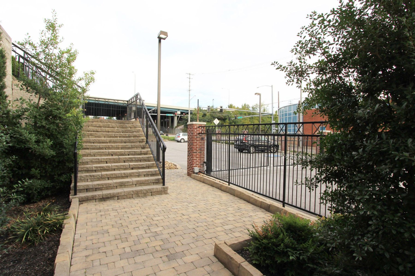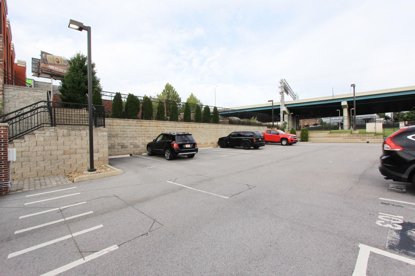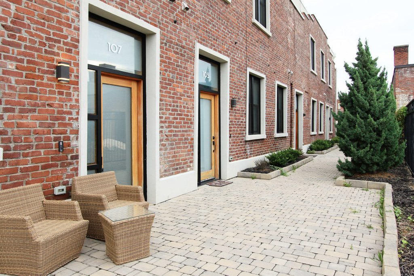
Located in one of the most rapidly changing and dynamic areas in Downtown, The Mews Development is an oasis of modern design, professional landscaping, lush courtyards and deeded on-site parking that is just blocks from the hip restaurants, cafes, entertainment venues and galleries of the vibrant Old City, bustling 100-Block, & eclectic Downtown North. This stunning row home includes original exposed brick, rich oak flooring, modern fixtures, an expansive living area and open kitchen with sleek cabinetry & stainless appliances. The master bathroom is stylishly appointed with subway tile, a double vanity, granite countertops & sleek chrome fixtures. Enjoy generous custom closets. TWO assigned on-site parking spaces included, as set forth in the Master Deed. This unique residence opens onto a thoughtfully-developed gated urban courtyard. The original historic building’s conversion into residences was completed in late 2015. Estimated size per Courthouse Retrieval System is an estimate only and is not guaranteed. Developer’s pre-construction floorplans estimated size to be approx. 1108sf. Buyer to verify size, taxes and HOA fees, which are subject to change.
| Price: | $525,000 |
| Address: | 105 Mews Way |
| City: | Knoxville |
| County: | Knox |
| State: | TN |
| Zip Code: | 37917 |
| Year Built: | 2015 |
| Square Feet: | 1,100 |
| Bedrooms: | 2 |
| Bathrooms: | 2 |
